Stair Designs
Our base standard specification
Newels - 90mm sq Laminated Pine/Redwood
Strings - 32mm Pine/Redwood
Treads - 27mm Pine/Redwood
Risers - 9mm Birch Plywood
There are many layout combinations that can be achieved. Below are just some of the most popular designs showing dimensions of the space required.
All of the following designs are based upon a floor to floor of 2735mm, an 800mm width overall of strings and a going of 233mm keeping pitch within 42 degrees. These are purely for illustration and are a guide to aid the planning of your stairs. We can manufacture to any size.
Please print off the design closest to your requirements and send back to us marked with measurements and changes needed. From this we can supply a unique drawing/plan that can be checked on site.
To maintain our speedy turnaround times, we only manufacture staircases of a traditional closed string/riser construction which are glued and wedged. Unfortunately at this time we don't produce cut string or open riser flights.
 Download the stair designs below as a pdf
Download the stair designs below as a pdf
No.1 (straight flight with full curtail)
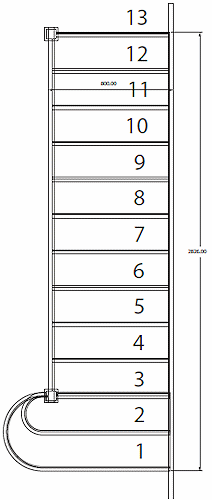
|
No.2 (quarter landing clockwise at top)
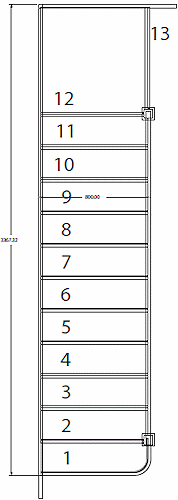
|
No.3 (three winder anti-clockwise)
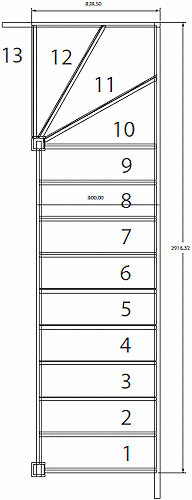
|
No.4 (quarter landing clockwise)

|
No.5 (six winder with bullnose)
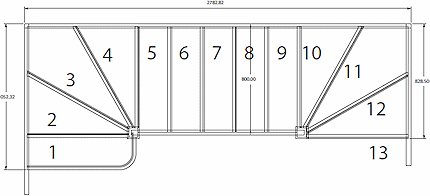
|
No.6 (three winder clockwise with half curtail)
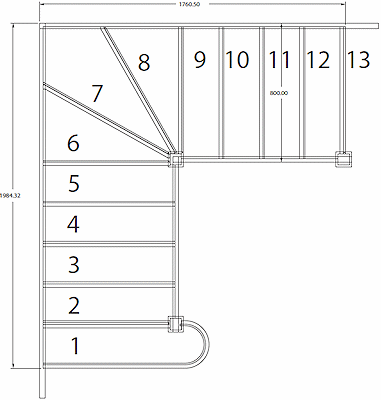
|
No.7 (six winder double newel anti clockwise)
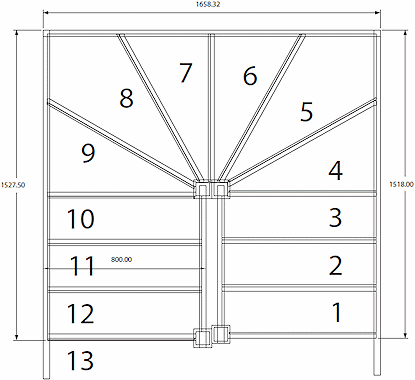
|
Feature Bottom Treads
Bullnose 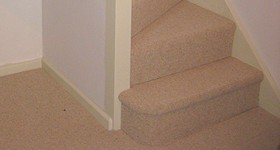 Shown here left hand side Shown here left hand side |
Half Curtail 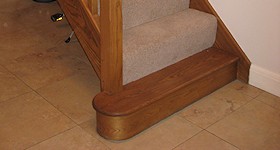 Shown here left hand side Shown here left hand side |
Full Curtail 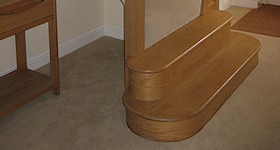 Shown here both sides Shown here both sides |
Staircase Terminology (including basic building regulations)
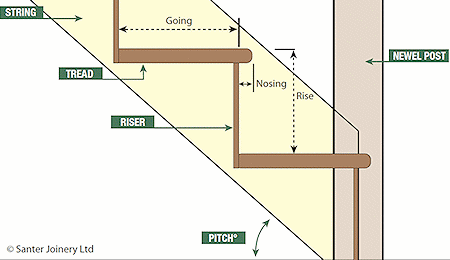 |
- String - The sides of the staircase that is housed out to support the treads and risers. On a closed string construction the treads and risers are glued and wedged in place.
- Newel - The post positioned at the end and turning points of the staircase. They serve to connect the strings and handrails. This is usually a standard size of 90mm square.
- Tread - The flat surface of the step that is walked on.
- Riser - The vertical face of each step connecting every tread together.
- Nosing - The front edge of the tread that overhangs the riser. This is usually 20mm and rounded. This dimension is in addition to the going equalling the full tread depth.
|
- Going - The horizontal dimension of each tread from face of riser to face of riser. For private dwellings this should be a minimum of 220mm. The going on tapered kite winder treads is measured from the centre walk line with the smallest point a minimum of 50mm.
- Rise - The vertical dimension from the top surface of tread to top surface of tread. For private dwellings this should be a maximum of 220mm and all of equal size.
- Pitch - The angle of the stairs to which it climbs. For private dwellings this should be no more than 42 degrees. This means that it is not possible to combine a maximum rise with a minimum going.
Permitted combinations of rise and going for stairways in private dwellings.
| Rise |
<198 |
200 |
202 |
204 |
206 |
208 |
210 |
212 |
214 |
216 |
218 |
220 |
| Going required * |
220 |
223 |
225 |
227 |
229 |
231 |
234 |
236 |
238 |
240 |
243 |
245 |
* keeping pitch within 42 degrees
Going should be no less than 220mm regardless of rise. (all diamensions shown in mm)
|
Get in touch
For more details regarding staircase designs, please call Santer Joinery on 01444 241 400.
![Santer Joinery [Home] Specialists in making purpose made timber components for the construction industry, manufacturing staircases, windows and bars.](images/staircase-manufacturer.gif)










